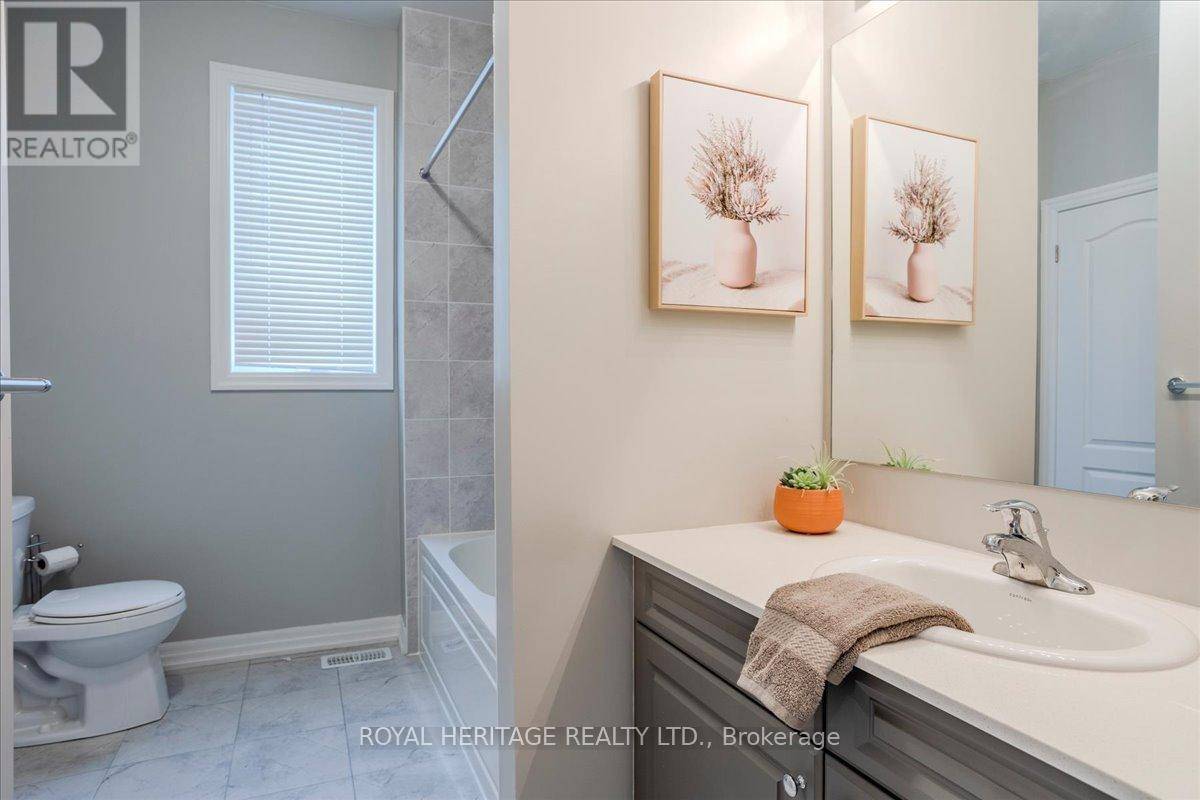22 SEDONA COURT Kawartha Lakes (bobcaygeon), ON K0M1A0
3 Beds
2 Baths
1,500 SqFt
UPDATED:
Key Details
Property Type Single Family Home
Sub Type Freehold
Listing Status Active
Purchase Type For Sale
Square Footage 1,500 sqft
Price per Sqft $530
Subdivision Bobcaygeon
MLS® Listing ID X11998348
Style Bungalow
Bedrooms 3
Property Sub-Type Freehold
Source Central Lakes Association of REALTORS®
Property Description
Location
Province ON
Rooms
Kitchen 1.0
Extra Room 1 Basement 5.72 m X 2.17 m Utility room
Extra Room 2 Main level 2.74 m X 1.91 m Foyer
Extra Room 3 Main level 3.05 m X 3.06 m Bedroom 2
Extra Room 4 Main level 3 m X 2.5 m Bathroom
Extra Room 5 Main level 4.9 m X 3.39 m Kitchen
Extra Room 6 Main level 4.9 m X 2.83 m Dining room
Interior
Heating Forced air
Cooling Central air conditioning
Exterior
Parking Features Yes
Fence Fenced yard
Community Features Fishing, Community Centre
View Y/N No
Total Parking Spaces 6
Private Pool No
Building
Story 1
Sewer Sanitary sewer
Architectural Style Bungalow
Others
Ownership Freehold
Virtual Tour https://unbranded.youriguide.com/22_sedona_ct_kawartha_lakes_on/






