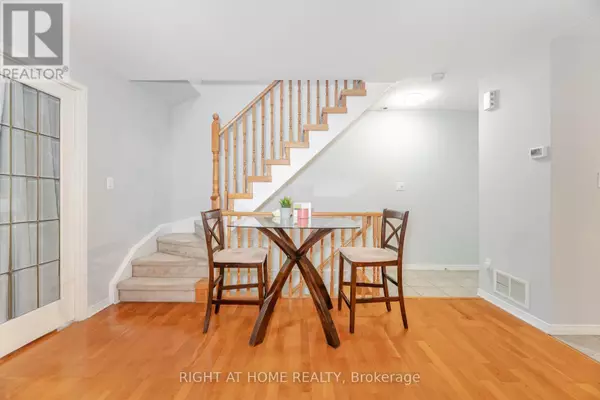
108 Finch Ave W AVE #B18 Toronto (newtonbrook West), ON M2N6W6
3 Beds
2 Baths
1,000 SqFt
UPDATED:
Key Details
Property Type Townhouse
Sub Type Townhouse
Listing Status Active
Purchase Type For Sale
Square Footage 1,000 sqft
Price per Sqft $820
Subdivision Newtonbrook West
MLS® Listing ID C12388476
Bedrooms 3
Half Baths 1
Condo Fees $627/mo
Property Sub-Type Townhouse
Source Toronto Regional Real Estate Board
Property Description
Location
Province ON
Rooms
Kitchen 1.0
Extra Room 1 Second level 3.7 m X 3.61 m Primary Bedroom
Extra Room 2 Second level 3.6 m X 2.6 m Bedroom 2
Extra Room 3 Main level 4.65 m X 4.3 m Living room
Extra Room 4 Main level 4.65 m X 4.3 m Dining room
Extra Room 5 Main level 2.59 m X 2.5 m Kitchen
Extra Room 6 Main level 3.57 m X 2.16 m Den
Interior
Heating Forced air
Cooling Central air conditioning
Flooring Hardwood, Ceramic, Laminate
Exterior
Parking Features Yes
Community Features Pet Restrictions, Community Centre
View Y/N No
Total Parking Spaces 1
Private Pool No
Others
Ownership Condominium/Strata







