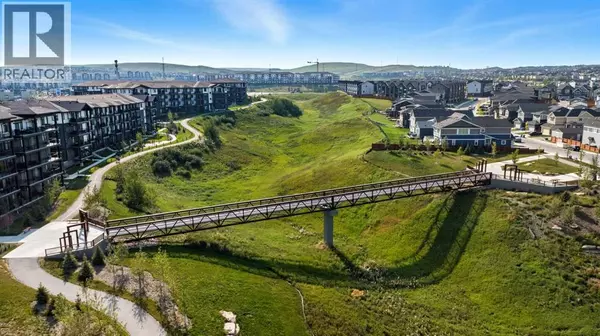
405, 85 Sage Hill Heights NW Calgary, AB T3R0H5
4 Beds
3 Baths
1,333 SqFt
UPDATED:
Key Details
Property Type Single Family Home, Townhouse
Sub Type Townhouse
Listing Status Active
Purchase Type For Sale
Square Footage 1,333 sqft
Price per Sqft $396
Subdivision Sage Hill
MLS® Listing ID A2257789
Bedrooms 4
Half Baths 1
Condo Fees $335/mo
Year Built 2024
Property Sub-Type Townhouse
Source Calgary Real Estate Board
Property Description
Location
Province AB
Rooms
Kitchen 1.0
Extra Room 1 Second level 5.00 Ft x 8.17 Ft 4pc Bathroom
Extra Room 2 Second level 8.75 Ft x 6.42 Ft 4pc Bathroom
Extra Room 3 Second level 8.75 Ft x 9.67 Ft Bedroom
Extra Room 4 Second level 8.75 Ft x 11.67 Ft Bedroom
Extra Room 5 Second level 10.08 Ft x 12.58 Ft Primary Bedroom
Extra Room 6 Lower level 9.92 Ft x 8.92 Ft Bedroom
Interior
Heating Forced air,
Cooling None
Flooring Carpeted, Vinyl Plank
Exterior
Parking Features Yes
Garage Spaces 2.0
Garage Description 2
Fence Fence
Community Features Pets Allowed With Restrictions
View Y/N No
Total Parking Spaces 2
Private Pool No
Building
Story 3
Others
Ownership Condominium/Strata







