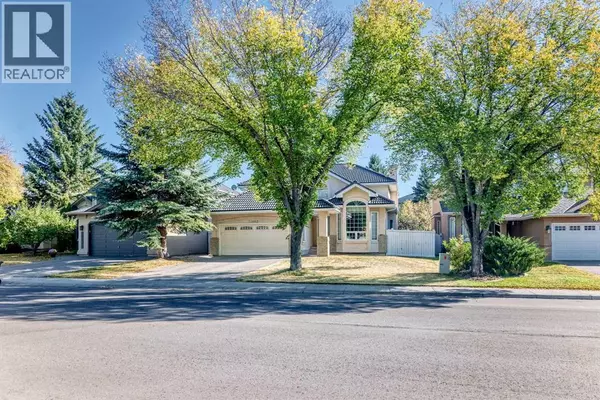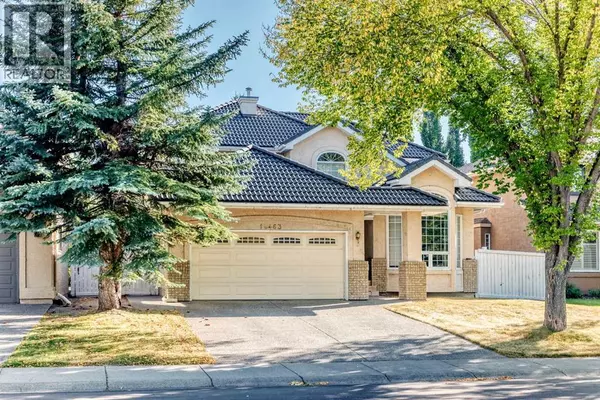
15463 Mckenzie Lake Way SE Calgary, AB T2z2h4
3 Beds
3 Baths
2,251 SqFt
UPDATED:
Key Details
Property Type Single Family Home
Sub Type Freehold
Listing Status Active
Purchase Type For Sale
Square Footage 2,251 sqft
Price per Sqft $366
Subdivision Mckenzie Lake
MLS® Listing ID A2259220
Bedrooms 3
Half Baths 1
Year Built 1992
Lot Size 6,512 Sqft
Acres 0.14949876
Property Sub-Type Freehold
Source Calgary Real Estate Board
Property Description
Location
Province AB
Rooms
Kitchen 0.0
Extra Room 1 Second level 11.00 Ft x 11.00 Ft Bedroom
Extra Room 2 Second level 10.00 Ft x 10.92 Ft Bedroom
Extra Room 3 Second level 14.00 Ft x 15.83 Ft Primary Bedroom
Extra Room 4 Second level 5.50 Ft x 12.00 Ft Other
Extra Room 5 Second level 8.83 Ft x 13.50 Ft 4pc Bathroom
Extra Room 6 Second level 91.83 Ft x 5.00 Ft 4pc Bathroom
Interior
Heating Forced air,
Cooling Central air conditioning
Flooring Carpeted, Hardwood, Linoleum
Fireplaces Number 1
Exterior
Parking Features Yes
Garage Spaces 2.0
Garage Description 2
Fence Fence
Community Features Lake Privileges, Fishing
View Y/N No
Total Parking Spaces 4
Private Pool No
Building
Story 2
Others
Ownership Freehold







