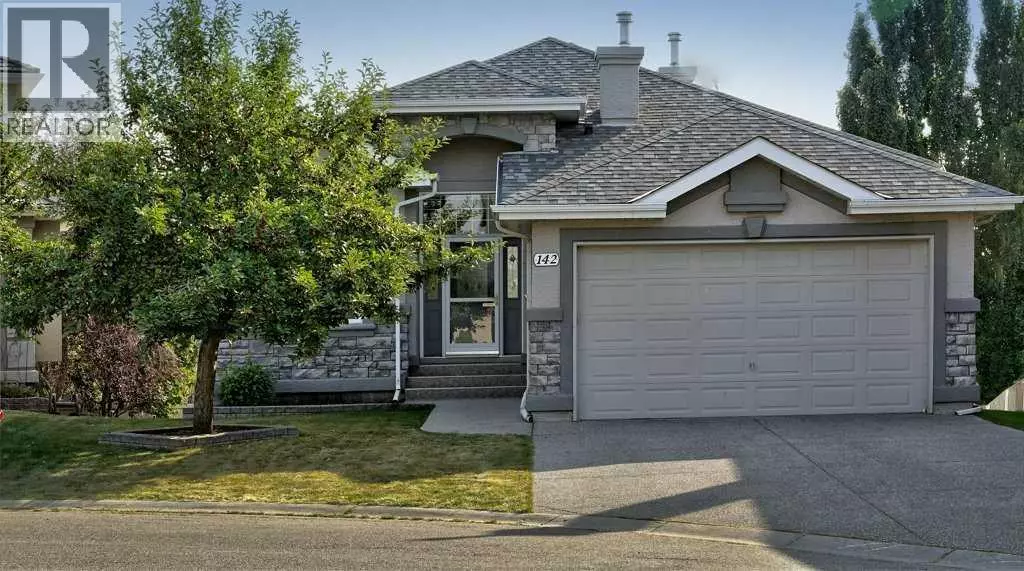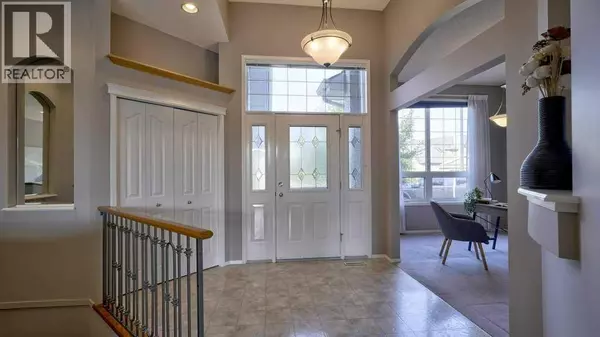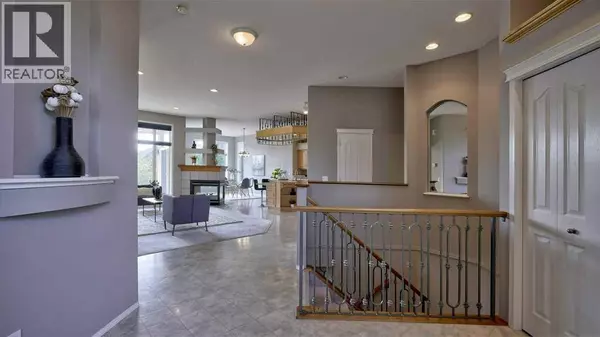
142 Mt Alberta View SE Calgary, AB T2Z3N7
2 Beds
3 Baths
1,632 SqFt
UPDATED:
Key Details
Property Type Single Family Home
Sub Type Freehold
Listing Status Active
Purchase Type For Sale
Square Footage 1,632 sqft
Price per Sqft $493
Subdivision Mckenzie Lake
MLS® Listing ID A2259547
Style Bungalow
Bedrooms 2
Half Baths 1
Year Built 1998
Lot Size 6,361 Sqft
Acres 6361.47
Property Sub-Type Freehold
Source Calgary Real Estate Board
Property Description
Location
Province AB
Rooms
Kitchen 1.0
Extra Room 1 Basement 13.00 Ft x 15.00 Ft Bedroom
Extra Room 2 Basement 9.33 Ft x 4.83 Ft 4pc Bathroom
Extra Room 3 Basement 22.75 Ft x 30.67 Ft Recreational, Games room
Extra Room 4 Basement 13.08 Ft x 23.50 Ft Workshop
Extra Room 5 Main level 6.58 Ft x 5.08 Ft 2pc Bathroom
Extra Room 6 Main level 6.75 Ft x 10.33 Ft Laundry room
Interior
Heating Other, Forced air,
Cooling None
Flooring Carpeted, Linoleum
Fireplaces Number 1
Exterior
Parking Features Yes
Garage Spaces 2.0
Garage Description 2
Fence Fence
Community Features Lake Privileges
View Y/N No
Total Parking Spaces 2
Private Pool No
Building
Lot Description Garden Area, Landscaped
Story 1
Architectural Style Bungalow
Others
Ownership Freehold
Virtual Tour https://youriguide.com/142_mt_alberta_view_se_calgary_ab/







