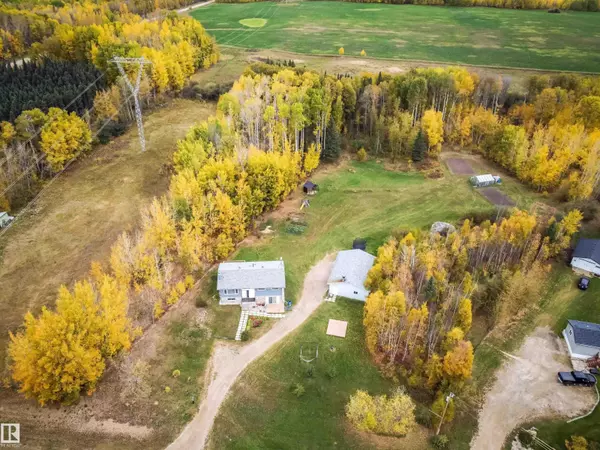
#4 54227 RGE ROAD 41 Rural Lac Ste. Anne County, AB T0E0A1
5 Beds
4 Baths
1,074 SqFt
UPDATED:
Key Details
Property Type Single Family Home
Listing Status Active
Purchase Type For Sale
Square Footage 1,074 sqft
Price per Sqft $456
Subdivision Mission Creek Estates
MLS® Listing ID E4460082
Style Bi-level
Bedrooms 5
Half Baths 3
Year Built 1983
Lot Size 3.950 Acres
Acres 3.95
Source REALTORS® Association of Edmonton
Property Description
Location
Province AB
Rooms
Kitchen 1.0
Extra Room 1 Lower level Measurements not available Family room
Extra Room 2 Lower level Measurements not available Bedroom 4
Extra Room 3 Lower level Measurements not available Bedroom 5
Extra Room 4 Lower level Measurements not available Second Kitchen
Extra Room 5 Main level Measurements not available Living room
Extra Room 6 Main level Measurements not available Dining room
Interior
Heating Forced air
Exterior
Parking Features Yes
View Y/N No
Private Pool No
Building
Architectural Style Bi-level







