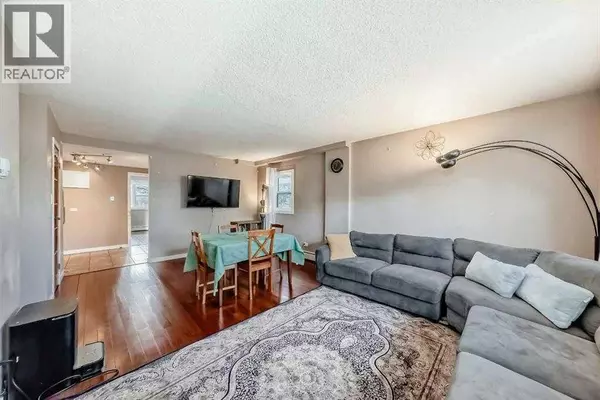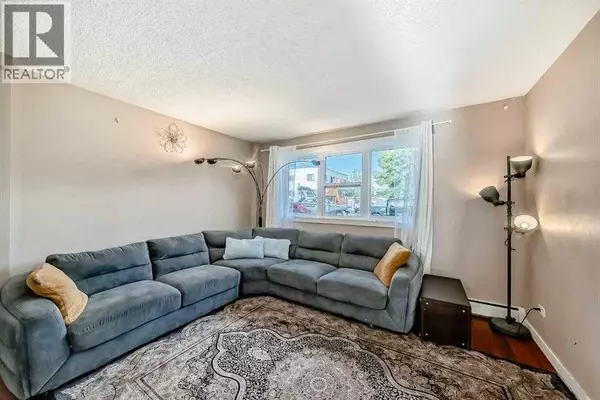
1, 3511 15 Street SW Calgary, AB T2T4A4
2 Beds
1 Bath
833 SqFt
UPDATED:
Key Details
Property Type Single Family Home, Condo
Sub Type Condo
Listing Status Active
Purchase Type For Sale
Square Footage 833 sqft
Price per Sqft $258
Subdivision Altadore
MLS® Listing ID A2256477
Bedrooms 2
Condo Fees $492/mo
Year Built 1968
Property Sub-Type Condo
Source Calgary Real Estate Board
Property Description
Location
Province AB
Rooms
Kitchen 1.0
Extra Room 1 Main level 13.00 Ft x 12.75 Ft Primary Bedroom
Extra Room 2 Main level 10.92 Ft x 11.50 Ft Bedroom
Extra Room 3 Main level 7.08 Ft x 15.42 Ft Kitchen
Extra Room 4 Main level 12.58 Ft x 9.33 Ft Dining room
Extra Room 5 Main level 4.92 Ft x 7.17 Ft 4pc Bathroom
Extra Room 6 Main level 3.17 Ft x 4.92 Ft Pantry
Interior
Heating Baseboard heaters
Cooling None
Flooring Ceramic Tile, Laminate
Exterior
Parking Features No
Community Features Pets Allowed, Pets Allowed With Restrictions
View Y/N No
Total Parking Spaces 1
Private Pool No
Building
Story 3
Others
Ownership Condominium/Strata
Virtual Tour https://vm.tiktok.com/ZMAwoBtRJ/







