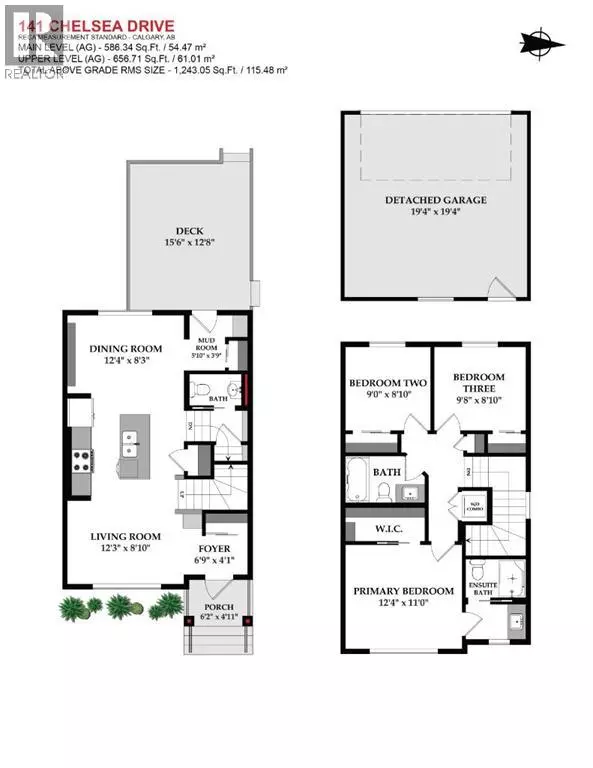
141 Chelsea Drive Chestermere, AB T1X1Z2
3 Beds
3 Baths
1,243 SqFt
UPDATED:
Key Details
Property Type Single Family Home
Sub Type Freehold
Listing Status Active
Purchase Type For Sale
Square Footage 1,243 sqft
Price per Sqft $432
Subdivision Dawson'S Landing
MLS® Listing ID A2261690
Bedrooms 3
Half Baths 1
Year Built 2020
Lot Size 2,707 Sqft
Acres 0.062144533
Property Sub-Type Freehold
Source Calgary Real Estate Board
Property Description
Location
Province AB
Rooms
Kitchen 1.0
Extra Room 1 Main level 12.25 Ft x 8.83 Ft Living room
Extra Room 2 Main level 11.92 Ft x 11.33 Ft Kitchen
Extra Room 3 Main level 12.33 Ft x 8.25 Ft Dining room
Extra Room 4 Main level 6.75 Ft x 3.75 Ft Foyer
Extra Room 5 Main level .00 Ft x .00 Ft 2pc Bathroom
Extra Room 6 Upper Level 12.33 Ft x 11.00 Ft Primary Bedroom
Interior
Heating Central heating, Forced air,
Cooling None
Flooring Carpeted, Ceramic Tile, Laminate
Exterior
Parking Features Yes
Garage Spaces 2.0
Garage Description 2
Fence Fence
Community Features Lake Privileges, Fishing
View Y/N No
Total Parking Spaces 2
Private Pool No
Building
Lot Description Fruit trees
Story 2
Others
Ownership Freehold
Virtual Tour https://view.ricoh360.com/b908439a-2977-41fd-8b59-4ba53a6ad9e8







