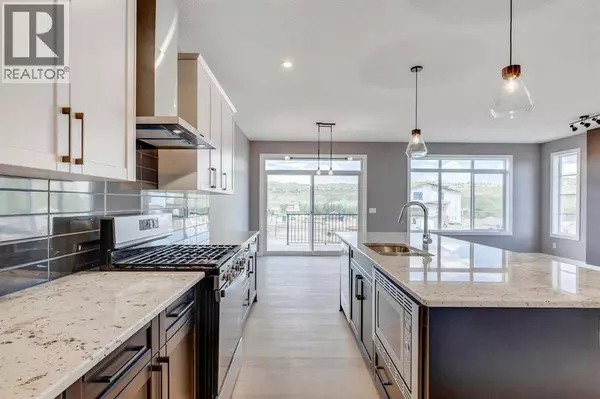
253 Precedence View Cochrane, AB T4C2W8
3 Beds
3 Baths
2,004 SqFt
UPDATED:
Key Details
Property Type Single Family Home
Sub Type Freehold
Listing Status Active
Purchase Type For Sale
Square Footage 2,004 sqft
Price per Sqft $359
Subdivision River Song
MLS® Listing ID A2262018
Bedrooms 3
Half Baths 1
Year Built 2021
Lot Size 4,829 Sqft
Acres 0.110878654
Property Sub-Type Freehold
Source Calgary Real Estate Board
Property Description
Location
Province AB
Rooms
Kitchen 1.0
Extra Room 1 Main level 13.00 Ft x 14.83 Ft Great room
Extra Room 2 Main level 11.42 Ft x 12.50 Ft Kitchen
Extra Room 3 Main level 10.00 Ft x 11.00 Ft Dining room
Extra Room 4 Main level Measurements not available 2pc Bathroom
Extra Room 5 Upper Level 12.25 Ft x 15.08 Ft Primary Bedroom
Extra Room 6 Upper Level 10.00 Ft x 9.83 Ft Bedroom
Interior
Heating Forced air
Cooling None
Flooring Carpeted, Ceramic Tile, Hardwood
Fireplaces Number 1
Exterior
Parking Features Yes
Garage Spaces 2.0
Garage Description 2
Fence Fence
View Y/N No
Total Parking Spaces 4
Private Pool No
Building
Story 2
Others
Ownership Freehold
Virtual Tour https://youtube.com/shorts/y14uBjdssCQ?feature=share







