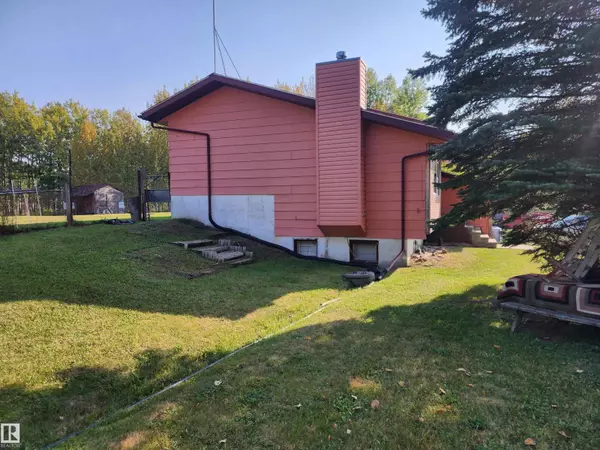
#14 53510 HWY 43 Rural Lac Ste. Anne County, AB T0E1V0
4 Beds
2 Baths
1,351 SqFt
UPDATED:
Key Details
Property Type Single Family Home
Listing Status Active
Purchase Type For Sale
Square Footage 1,351 sqft
Price per Sqft $314
Subdivision Lakewood Estate
MLS® Listing ID E4460983
Bedrooms 4
Year Built 1978
Lot Size 5.390 Acres
Acres 5.39
Source REALTORS® Association of Edmonton
Property Description
Location
Province AB
Rooms
Kitchen 1.0
Extra Room 1 Lower level Measurements not available Family room
Extra Room 2 Lower level Measurements not available Bedroom 4
Extra Room 3 Main level Measurements not available Living room
Extra Room 4 Upper Level Measurements not available Dining room
Extra Room 5 Upper Level Measurements not available Kitchen
Extra Room 6 Upper Level Measurements not available Primary Bedroom
Interior
Heating Forced air
Fireplaces Type Unknown
Exterior
Parking Features Yes
View Y/N No
Private Pool No







