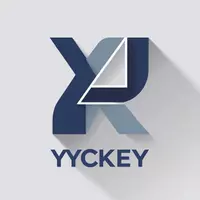
4425 56 Avenue Provost, AB T0B3S0
5 Beds
4 Baths
1,344 SqFt
UPDATED:
Key Details
Property Type Single Family Home
Sub Type Freehold
Listing Status Active
Purchase Type For Sale
Square Footage 1,344 sqft
Price per Sqft $182
Subdivision Provost
MLS® Listing ID A2259082
Style Bungalow
Bedrooms 5
Half Baths 2
Year Built 1976
Lot Size 7,800 Sqft
Acres 7800.0
Property Sub-Type Freehold
Source REALTORS® Association of Lloydminster & District
Property Description
Location
Province AB
Rooms
Kitchen 1.0
Extra Room 1 Basement 13.17 Ft x 15.33 Ft Bedroom
Extra Room 2 Basement 13.83 Ft x 11.83 Ft Bedroom
Extra Room 3 Basement 8.58 Ft x 6.08 Ft 3pc Bathroom
Extra Room 4 Basement 24.67 Ft x 13.50 Ft Living room
Extra Room 5 Basement 7.33 Ft x 10.17 Ft Cold room
Extra Room 6 Basement 13.00 Ft x 12.42 Ft Furnace
Interior
Heating Forced air
Cooling Central air conditioning
Flooring Carpeted, Concrete, Linoleum
Fireplaces Number 1
Exterior
Parking Features No
Fence Partially fenced
Community Features Golf Course Development, Lake Privileges
View Y/N No
Total Parking Spaces 3
Private Pool No
Building
Story 1
Architectural Style Bungalow
Others
Ownership Freehold







