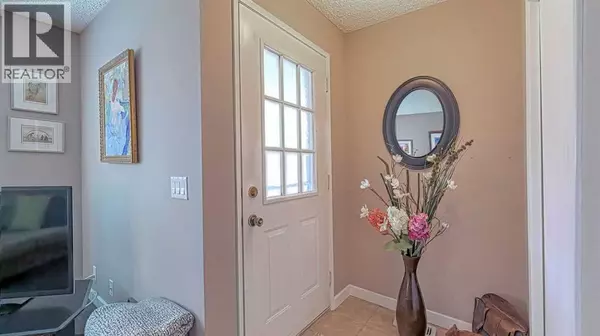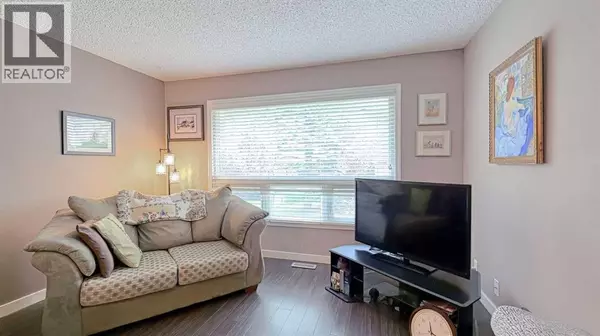
135 Woodsman Lane SW Calgary, AB T2W4Z5
3 Beds
2 Baths
1,104 SqFt
UPDATED:
Key Details
Property Type Townhouse
Sub Type Townhouse
Listing Status Active
Purchase Type For Sale
Square Footage 1,104 sqft
Price per Sqft $326
Subdivision Woodbine
MLS® Listing ID A2262352
Bedrooms 3
Half Baths 1
Condo Fees $348/mo
Year Built 1981
Property Sub-Type Townhouse
Source Calgary Real Estate Board
Property Description
Location
Province AB
Rooms
Kitchen 1.0
Extra Room 1 Second level 10.08 Ft x 14.92 Ft Primary Bedroom
Extra Room 2 Second level 9.83 Ft x 8.42 Ft Bedroom
Extra Room 3 Second level 13.08 Ft x 8.42 Ft Bedroom
Extra Room 4 Second level 7.58 Ft x 5.00 Ft 4pc Bathroom
Extra Room 5 Main level 20.00 Ft x 12.33 Ft Living room
Extra Room 6 Main level 9.92 Ft x 11.92 Ft Kitchen
Interior
Heating Forced air,
Cooling None
Flooring Carpeted, Laminate, Linoleum
Exterior
Parking Features No
Fence Fence
Community Features Pets Allowed With Restrictions
View Y/N No
Total Parking Spaces 1
Private Pool No
Building
Lot Description Lawn
Story 2
Others
Ownership Condominium/Strata
Virtual Tour https://tours.virtualrealestatemarketing.com/3a907fca/







