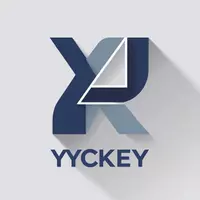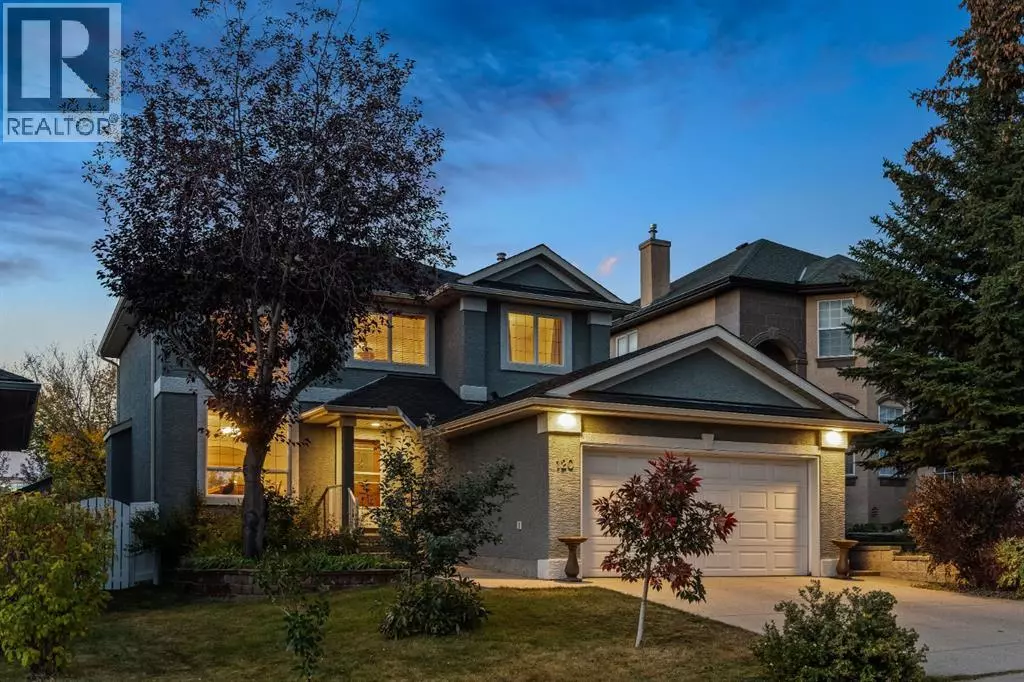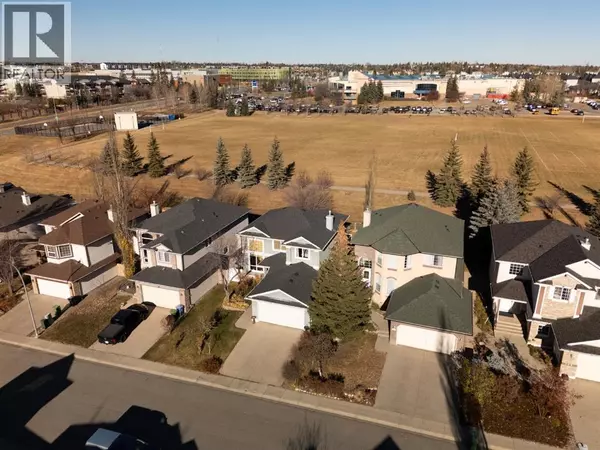
120 Simcoe Close SW Calgary, AB T3H4N3
4 Beds
4 Baths
1,857 SqFt
UPDATED:
Key Details
Property Type Single Family Home
Sub Type Freehold
Listing Status Active
Purchase Type For Sale
Square Footage 1,857 sqft
Price per Sqft $483
Subdivision Signal Hill
MLS® Listing ID A2262709
Bedrooms 4
Half Baths 1
Year Built 2001
Lot Size 5,285 Sqft
Acres 0.12132874
Property Sub-Type Freehold
Source Calgary Real Estate Board
Property Description
Location
Province AB
Rooms
Kitchen 1.0
Extra Room 1 Lower level 19.00 Ft x 9.75 Ft Recreational, Games room
Extra Room 2 Lower level 11.08 Ft x 10.42 Ft Bedroom
Extra Room 3 Lower level 10.75 Ft x 10.42 Ft Bedroom
Extra Room 4 Lower level 10.75 Ft x 6.42 Ft Other
Extra Room 5 Lower level Measurements not available 4pc Bathroom
Extra Room 6 Lower level 10.67 Ft x 9.42 Ft Furnace
Interior
Heating Forced air
Cooling None
Flooring Carpeted, Ceramic Tile
Fireplaces Number 1
Exterior
Parking Features Yes
Garage Spaces 2.0
Garage Description 2
Fence Fence
View Y/N No
Total Parking Spaces 4
Private Pool No
Building
Story 2
Others
Ownership Freehold







