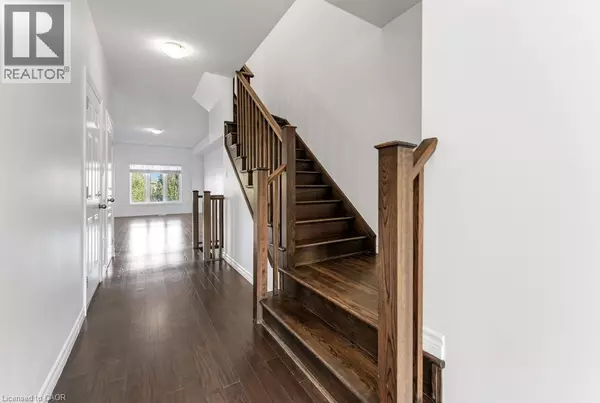
70 VINTON Road Ancaster, ON L9K0G6
3 Beds
3 Baths
1,593 SqFt
UPDATED:
Key Details
Property Type Townhouse
Sub Type Townhouse
Listing Status Active
Purchase Type For Sale
Square Footage 1,593 sqft
Price per Sqft $502
Subdivision 423 - Meadowlands
MLS® Listing ID 40776970
Style 2 Level
Bedrooms 3
Half Baths 1
Year Built 2014
Property Sub-Type Townhouse
Source Cornerstone Association of REALTORS®
Property Description
Location
Province ON
Rooms
Kitchen 1.0
Extra Room 1 Second level 8'8'' x 4'11'' 4pc Bathroom
Extra Room 2 Second level 15'2'' x 9'2'' Bedroom
Extra Room 3 Second level 11'6'' x 9'4'' Bedroom
Extra Room 4 Second level 7'8'' x 4'6'' Laundry room
Extra Room 5 Second level 10'4'' x 5'6'' 4pc Bathroom
Extra Room 6 Second level 19'9'' x 18'9'' Primary Bedroom
Interior
Heating Forced air,
Cooling Central air conditioning
Exterior
Parking Features Yes
Community Features Quiet Area
View Y/N No
Total Parking Spaces 2
Private Pool No
Building
Story 2
Sewer Municipal sewage system
Architectural Style 2 Level
Others
Ownership Freehold
Virtual Tour https://show.tours/v/nRsQzzq







