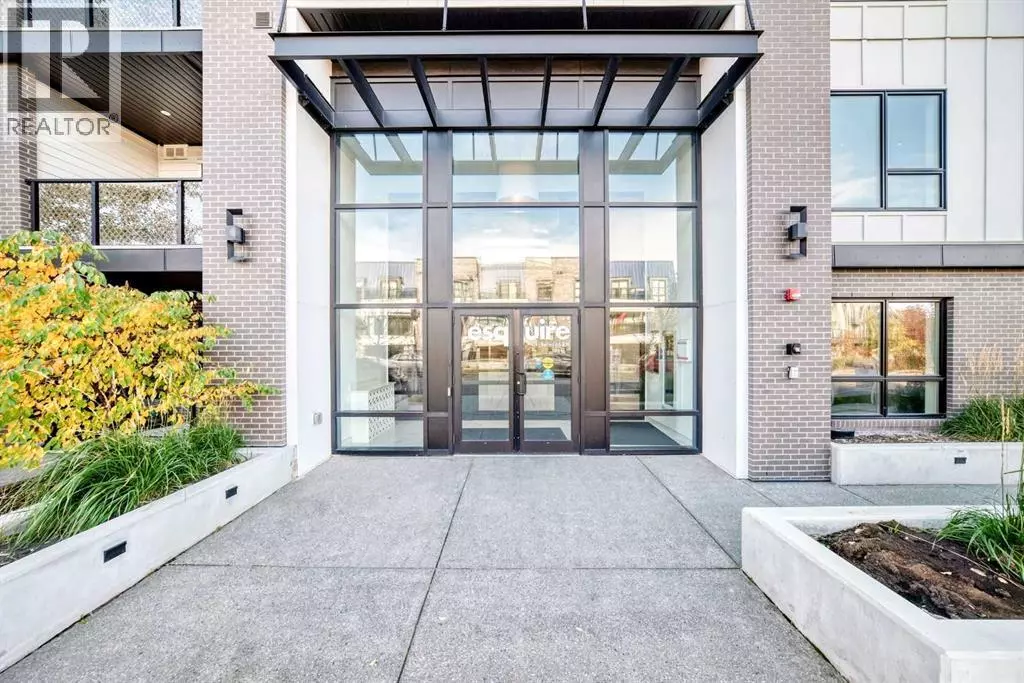
407, 4275 Norford Avenue NW Calgary, AB T3B6M2
3 Beds
3 Baths
1,956 SqFt
UPDATED:
Key Details
Property Type Condo
Sub Type Condominium/Strata
Listing Status Active
Purchase Type For Sale
Square Footage 1,956 sqft
Price per Sqft $766
Subdivision University District
MLS® Listing ID A2262630
Bedrooms 3
Condo Fees $1,381/mo
Year Built 2021
Property Sub-Type Condominium/Strata
Source Calgary Real Estate Board
Property Description
Location
Province AB
Rooms
Kitchen 0.0
Extra Room 1 Main level .00 Ft x .00 Ft 4pc Bathroom
Extra Room 2 Main level .00 Ft x .00 Ft 4pc Bathroom
Extra Room 3 Main level .00 Ft x .00 Ft 4pc Bathroom
Extra Room 4 Main level 13.42 Ft x 11.17 Ft Bedroom
Extra Room 5 Main level 10.83 Ft x 17.42 Ft Bedroom
Extra Room 6 Main level 10.67 Ft x 16.00 Ft Primary Bedroom
Interior
Heating Baseboard heaters,
Cooling None
Flooring Tile, Vinyl Plank
Exterior
Parking Features Yes
Community Features Pets Allowed, Pets Allowed With Restrictions
View Y/N No
Total Parking Spaces 2
Private Pool No
Building
Story 4
Others
Ownership Condominium/Strata







